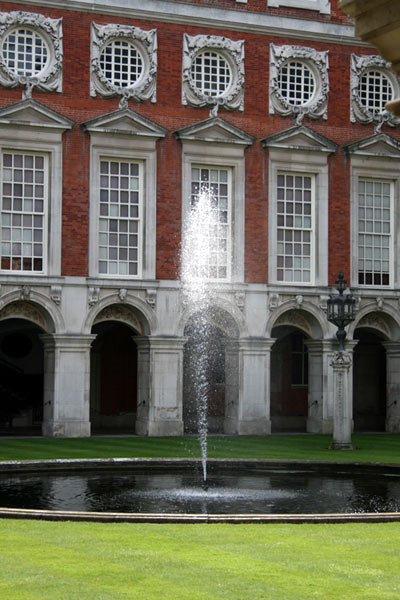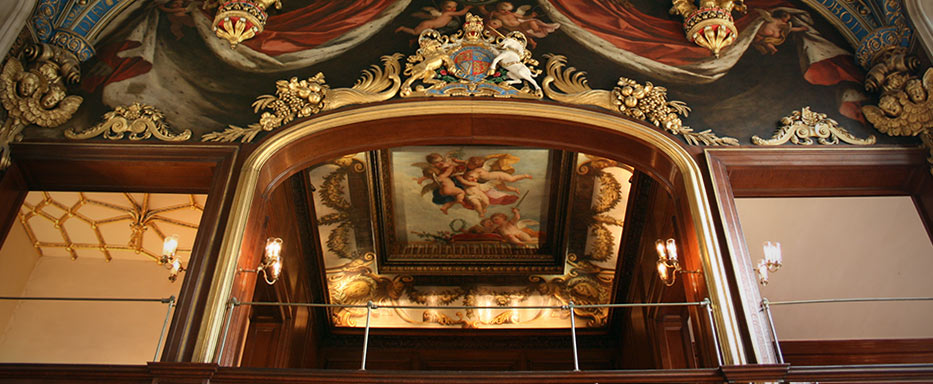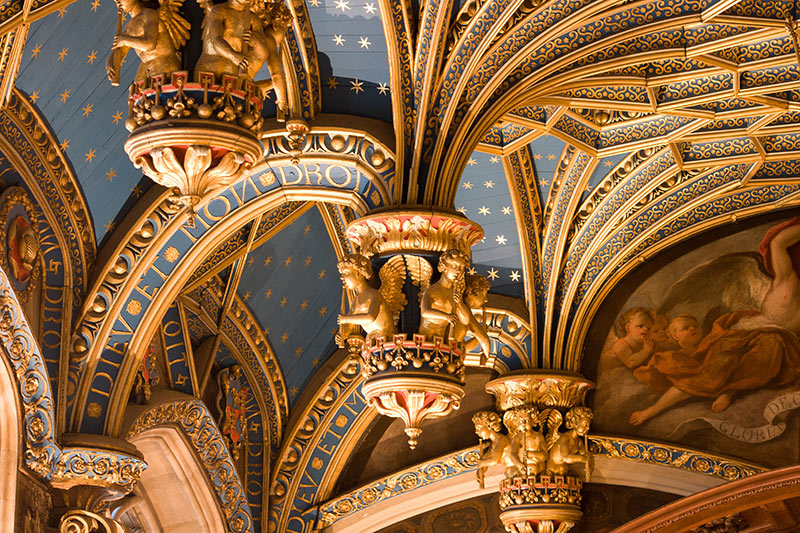Architecture
Architects and Artisans of the Chapel Royal
The Cloister
The cloister outside the main doors of the Chapel Royal has remained much as it was in Cardinal Wolsey’s time. He had the present Chapel built on the site of the thirteenth century chapel of the Knights Hospitaller of St John of Jerusalem. The traces of a doorway opposite the entrance to the Chapel suggest that there was access at one time to the courtyard on the west side. Wolsey’s Chapel was taken over as a Chapel Royal with the Palace by King Henry VIII, and has been much altered since the sixteenth century, but its dimensions are still those of the Chapel which Wolsey built. The coats-of-arms flanking the doors of the Chapel Royal contain the heraldic achievements of King Henry VIII and his third Queen, Jane Seymour. The supporters are angels, and it has been suggested because of their religious subject that they may have belonged to Wolsey’s coat-of-arms ; but it is more likely that they were integral to the Royal Arms of King Henry VIII and his Queen.
The Ante Chapel
The ante-chapel was once furnished with box-pews, but it now contains ordinary bench-pews, allegedly because Queen Victoria’s Consort, Prince Albert, thought that the soldiers who used to guard the Palace made too much noise with their boots on the floor of the Chapel Royal! In the main part of the Chapel Royal the stalls and box-pews face inwards, avoiding the impropriety of worshippers’ turning their backs to the altar or to the Holy Day Closet, symbols respectively of the presence of God and the Sovereign.
The Holy Day Closet
The Holy Day Closet is reached from the gallery leading from the Tudor State Apartments. It is open to visitors on weekdays, but not to school parties or groups of more than ten persons, and it overlooks the main part of the Chapel Royal. The King and Queen used to worship there from Tudor times. Queen Catherine Parr, the sixth and last of King Henry VIII’s queens, was married to the King in the Queen’s Holy-day Closet, now the Lady Chapel where services are said on weekdays throughout the year. Religious paintings from the Royal Collection are exhibited in the Holy Day Closet.
The present arrangement of the Holy Day Closet shows the extensive alterations made by Sir Christopher Wren for King William III and Queen Mary II and for Queen Anne. Queen Anne would have sat in the Winter Closet on the north side of the Holy Day Closet to worship and hear sermons in the Chapel Royal. Since her reign the Holy Day Closet has often been called ‘The Royal Pew’. Samuel Pepys recorded in his Diary in the 1660s that he had heard a very good sermon here.
The Altar
The Altar itself is hidden from view by the Laudian throw-over altar frontals. The Altar is a carved table of oak designed by Sir Christopher Wren, and it has been copied in the Blessed Sacrament Chapel on the north. The gradine or shelf at the back of the Wren Altar was made at the same time.
When Queen Jane Seymour died soon after the birth of her son (later King Edward VI) in 1537, King Henry VIII commanded that her heart be buried beneath the stone altar which then stood in the sanctuary of the Chapel Royal. Her body lay in state here and was buried in St George’s Chapel, Windsor, three weeks later.
The Altar Cross, designed by Sir Edwin Lutyens to match the seventeenth century candlesticks presented to the Chapel Royal by King Charles II, was given in 1894 by a ‘Grace and Favour’ resident in memory of her soldier-husband.
On the 5th of December 1710 Nicholas Hawksmoor, Sir Christopher Wren’s assistant, submitted on behalf of Wren two designs for the altar-screen or reredos to Queen Anne for her to choose from. The Queen chose the present oval design, carved in oak under the direction of Grinling Gibbons. It was probably intended to be simply decorative in the English Baroque style, but the oval design has always been a symbol of the Resurrection of Christ at Easter, of which Easter eggs are still a popular reminder. From the 1840s the space was filled by a painting of Saint Michael the Archangel defeating the devil. The painting was removed in the 1880s, and the reredos now looks as Wren intended.
The present arrangement of the Holy Day Closet shows the extensive alterations made by Sir Christopher Wren for King William III and Queen Mary II and for Queen Anne. Queen Anne would have sat in the Winter Closet on the north side of the Holy Day Closet to worship and hear sermons in the Chapel Royal. Since her reign the Holy Day Closet has often been called ‘The Royal Pew’. Samuel Pepys recorded in his Diary in the 1660s that he had heard a very good sermon here.
The panels between the windows were painted by Thomas Highmore, Sergeant-Painter to King William III, Queen Anne and King George I. Highmore painted the panels in 1710 as part of the improvements ordered by Queen Anne. They are matching pairs, facing each other across the Chapel. Each panel is headed by a pair of gilded cherubs, linking the Tudor woodwork above with the painted cherubs below.
The general design is the same in every case, but with a central plaque on which a different device appears in each pair. The overall design is: at the top, the star of the Order of the Garter, the nation’s premier order of chivalry. It is also the oldest of the great orders of Christendom, having been founded by King Edward III in 1348. The central device of the star is the cross of St. George, England’s Patron Saint, surrounded by a representation of the Garter itself, with its medieval French motto “Honi soit qui mal y pense”. Beneath the Garter star is the royal crown, surmounting the plaque and at the bottom of the panel is the Latin motto “semper eadem”.
In the case of the first pair (adjacent to the Royal pew), the device on the plaque is made up of the plant badges of the three kingdoms -the rose of England, the thistle of Scotland and the Shamrock of Ireland.
On the second pair, the device on the plaque is the Royal cypher A.R. (Anna Regina). The form is known as a ‘reversed cypher’, being symmetrical in form, and is unusual in British Royal heraldry. It was possibly another borrowing, this time from Anne’s contemporary, King Louis XIV of France.
On the third pair, the Royal arms are again featured, as they appear above the Royal Pew. The fourth pair displays the crest from the Royal arms: a lion, crowned with the Royal crown.
The fifth pair – that is, the pair between the last windows and the east wall, displays an unusual device. It is the heraldic badge, consisting of a Tudor rose impaled with a pomegranate, and surmounted by a crown which belonged to Queen Catherine of Aragon, King Henry VIII’s first wife. For the majority of Queen Catherine’s reign, the Chapel belonged to Cardinal Wolsey, so it is not known why this badge was erected.
When the Chapel was remodelled by Sir Christopher Wren in the late 17th century, the organ loft was built behind the last window on the right, over the vestry door. The original stone window frame was covered over by a thin layer of plaster, on which was painted a trompe-l’oeil window. It is not recorded which of the two artists, Thomas Highmore or Sir James Thornhill, was responsible for the work. Highmore was an expert in trompe-l’oeil, but the octagonal caissons in the thickness of the window-frame are badly drawn, and carelessly painted. It is for this reason that it is postulated that an assistant was probably responsible for the trompe-l’oeil window.
The Ceilings - The Jewel of the Tudor Palace
The striking blue and gold ceiling is the dominant feature of the Chapel Royal and was begun by order of King Henry VIII early in 1535. The work was supervised by a master carver and a master carpenter from the nearby town of Kingston upon Thames. They recruited fifty craftsmen and a number of labourers, many of whom had already worked on other parts of the palace. A works yard was established at Sonning, on the river bank about thirty miles up-river from Hampton.
The two master-craftsmen rode into Windsor Forest (which was far more extensive in the 16th century than it is today, stretching as far as Guildford and Chertsey) and selected the standing oak timber. It was felled, and carted to the workshops.
The units of the ceiling were carved at Sonning and taken by water to Hampton as they were completed. The first units were delivered in August 1535, and the deliveries were completed in December and erection commenced. The work of hoisting the carved timbers into position and fixing them with ‘great spykes of irne’ took a further nine months, after which two London painters, John Heath and Harry Blankston, came on site to complete the ‘payntyng, gyltyng and varnesshyng’.
No chance is lost to propagate the Tudor dynastic image in the Chapel Royal. Along the top of the walls are the King’s arms, the rose combining the red and white of York and Lancaster, and the heraldic badge of the portcullis, inherited from Henry’s grandmother, Margaret Beaufort. The pendants down the centre of the ceiling again reflect the red and white, and the main pendants are picked out in the green and white livery colours of the house of Tudor. The Royal motto “Honi soit qui mal y pense”(with the ‘N’s reversed in a fine example of the sixteenth century’s casual attitude to orthography) is repeated on the cross-beams. The overall colour of the ceiling is ‘byse’, the attractive shade of blue which was popular in Tudor times.
The appearance of the ceiling today is certainly just as Henry VIII would have seen it, although the actual structure has been heavily restored over the years. In 1845 some of the pendants were in an advanced state of decay, and had to be replaced, and in 1927 the timbers were found to have been so badly affected by simultaneous attacks of dry rot and wood- boring beetle as to be almost beyond repair. It took a year’s work to restore the ceiling to its present state.
The present arrangement of the Holy Day Closet shows the extensive alterations made by Sir Christopher Wren for King William III and Queen Mary II and for Queen Anne. Queen Anne would have sat in the Winter Closet on the north side of the Holy Day Closet to worship and hear sermons in the Chapel Royal. Since her reign the Holy Day Closet has often been called ‘The Royal Pew’. Samuel Pepys recorded in his Diary in the 1660s that he had heard a very good sermon here.
The Woodwork - inspiration of Sir Christopher Wren
The wooden ceiling, painted blue and gold was constructed during the Tudor Period in the 1530s. The design of the windows dates from the same period, although the windows themselves are replicas which were installed in 1894.
The present royal pew, the oak panelling, the marble floor and the various wall paintings, were all part of a programme of work initiated by Queen Anne in 1710.
The pews, the panelling and the pillars supporting the Royal pew are of Norwegian oak, designed by Sir Christopher Wren, famous architect and ‘Surveyor General to the King’ and executed under the direction of Grinling Gibbons, Woodcarver to the Queen.
The present choir stalls date from 1973 (the choir having previously been located on either side of the sanctuary), and the choir organ console from 1993.
The oak reredos behind the altar was originally carved by Grinling Gibbons for the Palace of Whitehall, and the decision was made to bring it to Hampton Court in 1696. Gibbons was commissioned to dismantle it and to supervise its transportation by water and re-erection on the new site. This was fortuitous; two years later Whitehall was almost completely destroyed by a fire. Although the oval shape in the centre of the reredos inevitably begs the question: “Was there once a picture in the middle?” The answer is that the inventories of the Chapel have never recorded an oval picture that might have occupied the space.
All photographs of the Chapel Royal or taken in the Chapel Royal are with the gracious permission of His Majesty The King.
Copyright © HM Chapel Royal and The Choral Foundation 2011-2022. You may not use any imagery on this website without permission.
The Chapel Royal
Hampton Court Palace
KT8 9AU







